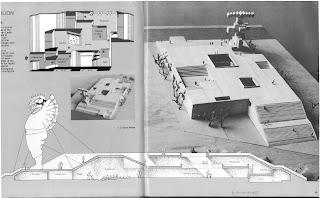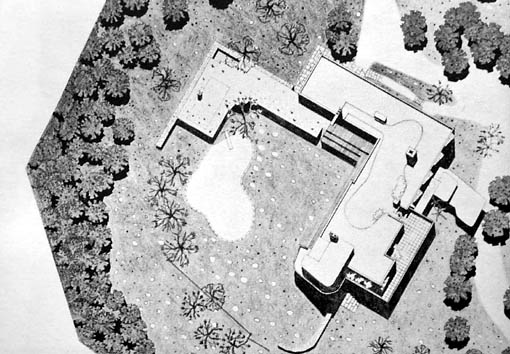30 March 2011
Music into Architecture
Michael - these are drawings of the musical score by Xenakis for the Varese Poem that made the Philips Pavillion by Le Corbusier.
New floor plans and sections March 30th

1st floor plan
I've made the changes that we discussed the last time:
- Dock area enlarged and hotel moved to perpendicular position with the hospice.
- I removed the private residential units on the right side and added them back to the left side like how they used to be. I kept them the same shape because I like the way they are on the second floor (roof tops becomes shared public space to encourage public interactivity.)
- The hospice was lengthened to accomodate the big rice field on the left side.
- Each of the big box will be divided into 4 sections and include 3 programs: the rice field/ open space (1 section) , the public residential (2 sections,) and the public program (1 section.)
- On the left side there will be big rice field, on the right side there will be treatment/care unit. These two programs will dictate what people do, and where they will go in the hospice.

2nd floor plan with the roof tops

Short sections through the private residential and public residential and the treatment/care unit

Long section looking at the hospital and commercial buildings. I made some changes in this section. I've decided that I will raise the hospice section about 5 feet above ground, with small columns/feet to support the structure. So the level of the hospice will be:
-o.5 level: (5ft) Only comlumns to support structure. By doing this, if i want to bring trends of water from the right side to the left (where the rice fields are,) I can, without troubles. This also helps with the scenery of the place.
-1 level: (10ft) Hospiece
-2 level: (10ft) Roof tops
For the hospital, every floor will be 15 feet in height. 4 floors. It raises up to 60 ft above ground.
The hotel part at the outer most of the complex will stay perpendicular to the hospice sections for 2 floors. When it reaches the third floor, the part of the left is going to be used as part of the hospital and will be connected to the main part of the hospital using walk ways like it used to be. I liked the idea of that space formed on the second floor being the hub of transportation for residents.
29 March 2011
25 March 2011
parametric Ceiling_roof system


Ceiling panels mimic daylight conditions when sun penetrates the top surfaces of the trees creating limited sunlight. these panels would cast different shadows and refractions limiting the amount required sunlight in all galleries.
For the purpose of the parametric class , the renders show all glass above the panels to cast the majority of the shadows, but eventually there will be just a few locations where there is glass above allowing people from the top surface of the plaza to see inside through those panels as well as allowing sunlight in.
Some of the planes of the panels would continue their way up through the roof and then running horizontally about 2' of the ground forming benches for people to sit and enjoy the plaza.
17 March 2011
16 March 2011
Missing Camera
Yesterday my camera went missing last night from the D6 studio - room 140. If anyone sees or hears about a Pentax 10d slr camera please let me, Amoia and security know about it.
12 March 2011
Future of glass?
My mom sent this to me and usually, while her stuff is spam, I thought this was kind of cool. http://www.youtube.com/watch_popup?v=6Cf7IL_eZ38&vq=medium
09 March 2011
Plato's Cave

In regards to the cave conversation, I forgot to mention yesterday how I see this integrating into the project. We have been talking about the reflections a lot, but I also see the possibility of shadow projections into each of the spaces. Seeing the shadows in the cave breeds curiosity, and as you exit the cave you are enlightened. This can be compared to the relationship of the religions and how they view each other, thus creating the universal "enlightened" space at the top.
The section is still rough but I drew lines to show where I mean this could happen in one instance.
08 March 2011
Mid Review Pin-Up 3/11 at 1pm
We will start at 1pm in the east studio at the far wall. Be ready to start on time so we can end at 6pm.
Each will have 30-45 minutes - 10 minute max presentation please.
The order is as follows:
Carlos
Alina
Michael
Jing
Amanda
Viet
George
Ronny
Each will have 30-45 minutes - 10 minute max presentation please.
The order is as follows:
Carlos
Alina
Michael
Jing
Amanda
Viet
George
Ronny
07 March 2011
Subscribe to:
Comments (Atom)













































