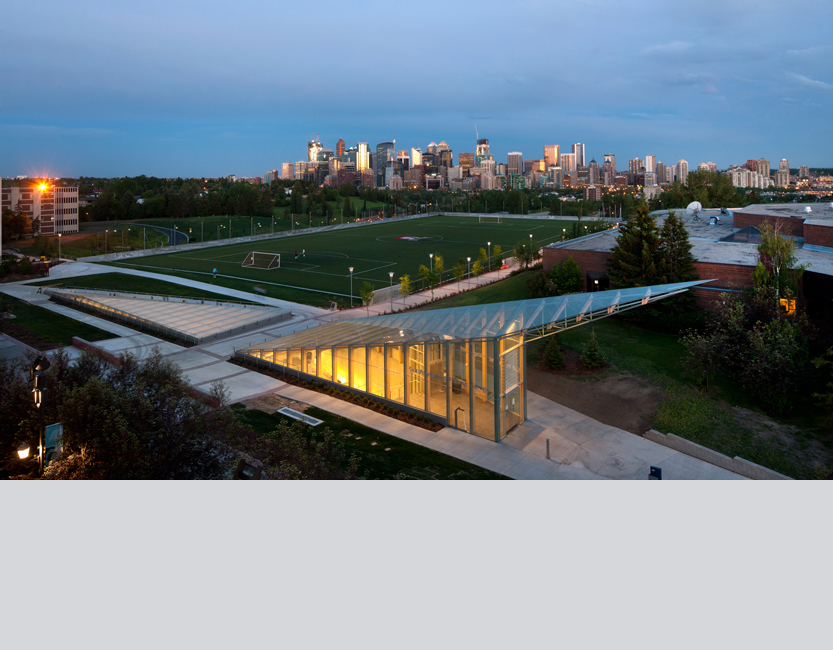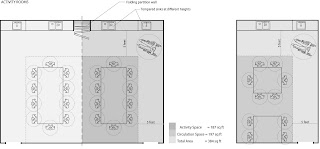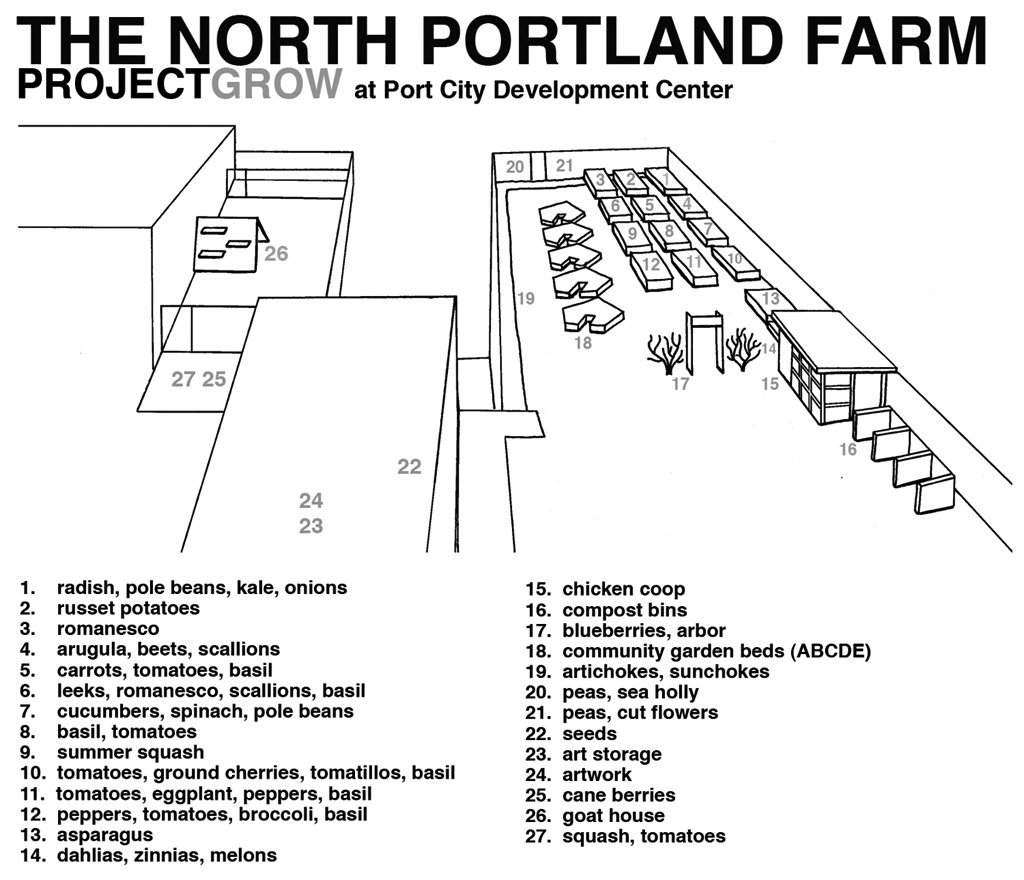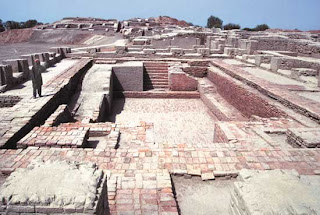
29 January 2011
26 January 2011
Pecha Kucha
Everyone,
This is just a friendly reminder that we will be holding a student Pecha Kucha event two weeks from today, on Tuesday, February 8th, at 12:45pm, during free hour, in the cafeteria. The idea is to get the students to present and comment to each other (we do not have to be there), and also to begin to give the current 4th year students an idea of what a thesis is.
For this purpose, we ask that you nominate one student from your section. The student in question will need to follow the Pecha Kucha format (20 slides, 20 seconds per slide). Please send me the name of the student you nominate and I will arrange for the equipment to be ready.
I am trying to get the AIAS to sponsor a small prize, as they have done in the past.
I am trying to get the AIAS to sponsor a small prize, as they have done in the past.
If you have any questions, don't hesitate to contact me.
Thanks,
Matt
--
Associate Professor of Architecture
New York Institute of Technology
gran estadio casablanca
Rony..
Take a look at this stadium.... Very nice
http://www.plataformaarquitectura.cl/2011/01/24/gran-estadio-de-casablanca-scau-archi-design/
Take a look at this stadium.... Very nice
http://www.plataformaarquitectura.cl/2011/01/24/gran-estadio-de-casablanca-scau-archi-design/
25 January 2011
24 January 2011
23 January 2011
21 January 2011
17 January 2011
14 January 2011
RE: Book
Now I understand. The PDF needs to be a Blurb PDF/X-3
You need to download Download Blurb PDF Export Preset, v1.1 (4 KB .zip file)
Then print “custom” using the Blurb Preset.
That should do it.
From: George Rosiello
Sent: Friday, January 14, 2011 1:05 PM
To: Robert Cody, AIA
Subject: Re: Book
To: Robert Cody, AIA
Subject: Re: Book
When uploading the file to blurb.com, I have to export the file using the blurb exporter instead of exporting it as a regular pdf, and the file will not export. I'll keep trying to get the file on there, but if it doesn't work I might have to get it printed at Staples when I get back to NY, because there will be no time. -George
11 January 2011
08 January 2011
Book format
I haven't had a chance to download the book sample Professor posted via mails.
Does anybody have it ? Can you post it?
Much appreciated.
Viet
07 January 2011
Garden affect

Affect of the garden. Shows the steps in which the developmentally disabled adults would see the results of their efforts.

View of Garden. Digging into the earth would provide a different, more focused view of the garden.

Hallway. Clerestory windows provide light and direct circulation.
Full view windows provide light as well as a view to the outdoor/garden. Could be distracting...
How do you balance providing a view of nature without being distracting?
06 January 2011
Terragni's Danteum
The Danteum, or Architecture tells a Big Story.
"In . . . Terragni's work we find the idea of a city built with fragments, which relate to one another according to . . . a classical order . . . . [The] work focuses on the recomposition of absolute form . . . . The rules and elements that they adopt are atemporal fragments of a whole that doesn't exist anymore, and are explicitly related to a language that can only be rescued by using a different grammar." (22)
Terragni: "Architectural monument and literary work can adhere to a singular scheme without losing, in this union, any of each work's essential qualities only if both possess a structure and a harmonic rule that can allow them to confront each other, so that they may then be read in a geometric or mathematical relation of parallelism or subordination. In our case the architecture could adhere to the literary work only through an examination of the admirable structure of the Divine Poem, itself faithful to a criterion of division and interpretation through certain symbolic numbers: 1, 3, 7, 10, and their combinations, which happily can be synthesized into one and three (unity and trinity)" (25)
"The new architecture, the real architecture, must derive from a strict adherence to logic, to rationality", and for the Gruppo 7 in Italy, a "spirit of tradition". Modern architecture without the machine aesthetic. The Danteum is an abstract, metaphysical, magical object - designed as "a wanderer in the city" - "the possibility of creating and communicating myths is born from [the] conflict between everyday reality (setting / context) and magical objects."
The Rationalists to aimed to convince Mussolini that modern architecture could symbolize the fascist revolution, its system, its hierarchy. The Danteum was conceived of and presented to Mussolini just before the second world war (which killed the project). Terragni died in battle.
The building was to sit at the corner of Via dei Fori Imperiali and Via Cavour (in view of Mussolini's balcony at the Palazzo Venetia) in dialogue with the basilica of Maxentius and Constantine - an important link between the empire, church; and beside the torre dei conti. "The torre littorio" was a rhetorical campanile repeated by the Rationalists as a traditional symbolic element of Italian architecture.
The Danteum is conceived of, at once, a metaphor for Dante the man, a parallel to the Divine Comedy, an embodiment of the state (and the relationship between church and state); practically it is a place of scholarship (museum and library for Dante's work (meant to promote nationalist spirit) and a great vault of knowledge on Dante.
- Paradiso - thirty three glass columns support a transparent frame to the sky - "a floating space" supported by the forest below. - the long corridor room of the empire is described as the "germ of the architectural whole" , and displaces space from both the inferno and the purgatorio and lies parallel to the axis of via dei fori imperiali, reinstating the connection between the piazza venetia and the colliseum - making the danteum a microcosm of terragni's conception of the empire. - interdependence and physical separation of paradise and empire room symbolizes the interdependence of the church and empire, each of which dante believed derived its power directly from god.
- to terragni, the universal roman empire is the only thing capable of saving the church from disorder and corruption.
"The Danteum is the reconstruction of a space in which to live a miraculous adventure. The adventure is that "higher aesthetic value," and can be reached only through formal and logical relationships that one can build following an abstract and nearly invisible trace." (27) not a perfectly cited set of notes.
All ideas "stolen" from: Schumacher, Thomas l. The Danteum: Architecture, Poetics, and Politics under Italian Fascism. New York: Princeton Architectural Press, 1993.
orquideorama
Hwy Ronny.
Take a look at this..
http://studenttravel.about.com/od/medllinflowerfestival/ig/Medellin-Flower-Festival-Photo/Orquideorama--Medellin-2.htm
Take a look at this..
http://studenttravel.about.com/od/medllinflowerfestival/ig/Medellin-Flower-Festival-Photo/Orquideorama--Medellin-2.htm
Personal space and room layouts
Red are the developmentally disabled adults: showing their inimate and personal spaces.
Blue are the aides/therapists: showing only intimate space
05 January 2011
Books
All,
The higher powers are asking for a "draft" PDF of our books on January 10th. Please see what you can do to deliver. It can be rough - even a quick compilation - unedited - of everything you plan to have in the final version. It might actually help. Sorry to put the pressure on but...
Thanks.
RC
The higher powers are asking for a "draft" PDF of our books on January 10th. Please see what you can do to deliver. It can be rough - even a quick compilation - unedited - of everything you plan to have in the final version. It might actually help. Sorry to put the pressure on but...
Thanks.
RC
03 January 2011
FARC
http://www.youtube.com/watch?v=HshxcZBxcuQ&feature=related
ARMY MENBERS TAKING HOSTAGE BY FARC...
Some of the souldiers shown at the end were either killed or kept in captivity for almost 12 years..
ARMY MENBERS TAKING HOSTAGE BY FARC...
Some of the souldiers shown at the end were either killed or kept in captivity for almost 12 years..
a toewn without streets_ideas

Can you imagine a town without streets? Catal Huyuk in Central Anatolia in Turkey was one such town. The town had no streets! How did the people move about the town? They walked across the flat rooftops of the houses. This was possible because the houses touched another. As there were no streets, there were no front doors either. Entrances to the houses was through the roofs.
Catal Huyuk hummed with life 9000 years ago (it is the earliest known city). Then for some mysterious reason the people deserted the quaint town and it fell into ruins. Excavation of the city began in 1961
Personal Space

Some people with developmental disabilities are more sensitive of their own personal space.
Many autisitc people have no problem encroaching on other's personal space, but are very sensitive to people invading their own.
Ample space must be provided so that each resident can comfortable inhabit their own space.
old sketches

Instead breaking the hallway with alcoves with views to the outside, brings in light and provides additional space for small gathering and activity.
Glass that is flush with the wall will allow full range of views to the outside, pulling the glass back will direct the view and provide less distractions.

Showing the relationship between program pieces, here between the market and main gathering spaces.
Full view between the two may be distracting for the residents. Smaller openings allows glimpses to other spaces so that there in an awareness of other activities, with losing focus of the current task.
Also clerestory windows versus full view.
Describing the relationship between the kitchen/prep area/storage, as they relate to the garden, main gathering spaces, and market.
Project Grow
Project Grow is dedicated to enriching the lives of adults with developmental disabilities through art, farming, music, and yoga by creating community awareness about the value of arts, relationship with one’s food source, and promoting integration.
break meeting
I could do any day during the week after 5...
I hope all you guys had a wonderful holidays..
Carlos Q.
I hope all you guys had a wonderful holidays..
Carlos Q.
01 January 2011
Subscribe to:
Posts (Atom)








































