28 April 2011
26 April 2011
Today
25 April 2011
24 April 2011
20 April 2011
baku olymic stadium
http://openbuildings.com/buildings/baku-olympic-stadium-profile-5569
Site Development 2
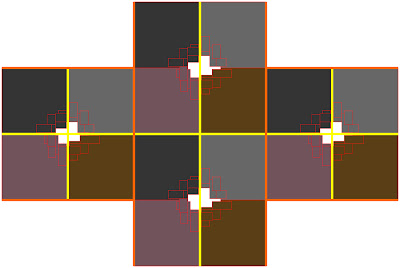
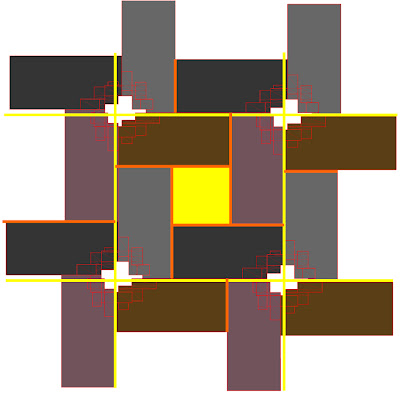
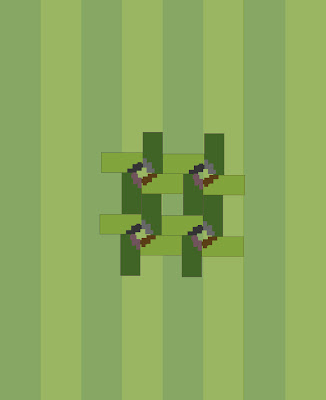
19 April 2011
Site Development
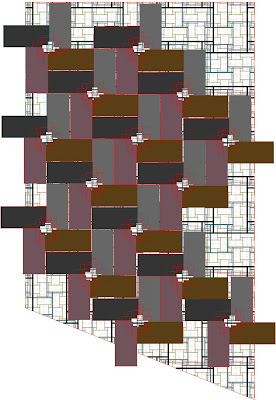
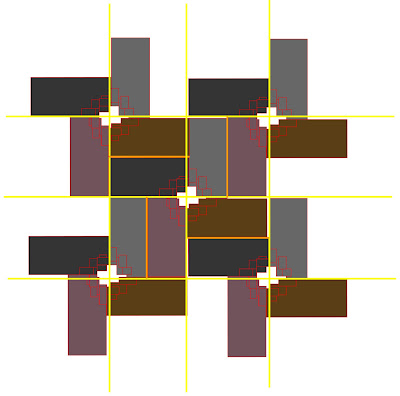
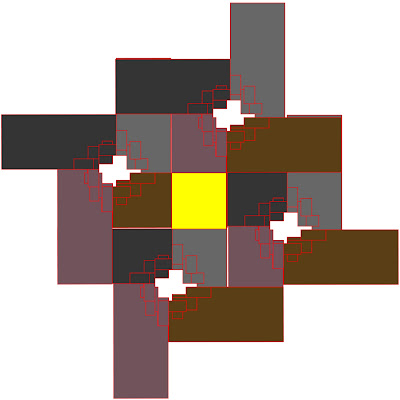
Today
We will not have studio today, but I expect you to use the time productively. On Friday - new drawings - plans and sections that respond to the comments at the review.
I think everyone is ready to start the final presentation. Its important to start outlining what you will need and when you will do it. There is not much time left, but its plenty of time if you make commitment to the work and make decisions now.
Its up to you now. I need to see determined drawings and models and need them asap.
I'll be around school today and will stop in the studio at 2 and again around 6.
Robert Cody
18 April 2011
16 April 2011
14 April 2011
Pakistan Floods
http://earthobservatory.nasa.gov/Features/PakistanFloods/?src=eoa-features
Robert Cody
11 April 2011
10 April 2011
06 April 2011
Progress
I think everyone is making good progress, however, I took a look at where the thesis studio was last year at this time and you all have some catching up to do. I'm glad we are having the review next week as it will give everyone the impetus to get complete set of thoughts out on the wall. For Friday let’s prepare a strategy and “assign” what is due for everyone. Most important is to have a complete “concept” model and then a set of drawings that outline all aspects of the project – site plan, floor plans, sections and 3d-view. I am certain we are all going to make it and now’s the time to really push the ideas forward. Some updates to the blog would be nice also.
http://codythesis0910.blogspot.com/search?updated-max=2010-04-02T13%3A13%3A00-04%3A00&max-results=5
03 April 2011
WORK IN PROGRESS

I have began a test model (scale 1: 400) which I feel is the one I should stick to for the final model as I tried other ones that seemed too big or too small to work on.
Dimensions of the model at this scale are around 4’ 6” by 4’ 8 which is still pretty big to carry to school regularly so I really don’t know what to do, for now I’ll try to document as much progress as I can and point out areas that I feel need to get fix or more work.


1. One problem that I see right away is that the soil is not as dramatic as I wanted, in fact it still looks very plain with the contours since they are only going one story height , this is the same problem at the area for public viewing. For this reason I think I should go back to the original idea of having the 1st parking area at grade so that the soil can reach up to two stories high, only problem would be how to bring people from outside parking to stadium, but that can be solved with stairs. Then the pedestrian entrances would go back to be ramps that lead you in.
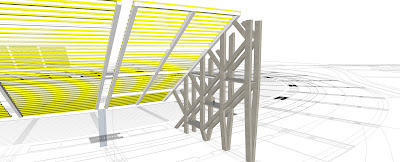
2. I had the chance to speak to prof. Friedman on Friday and I asked him for advice on the problem I have with the loads of the upper tiers, his suggestion was to spread out the structure a bit more so that each tier gets columns in the middle of them, his commet makes sense but, I kinda want to find an easier solution since moving the structure will interfere with the ramping system that’s already working properly. Im think about cross bracing them ….. but we’ll see
3. After these are solved I think I should move to the roof structure and make it one with the structure of the ramps. Designing these would take some time as they’ll be behaving differently depending on what quadrant they are .
mORE PICTURES

01 April 2011
Siteplan in progress

Showing entrance to the site and the terrains nearby.

Showing how the riverside is used.

Upclose shot.

















