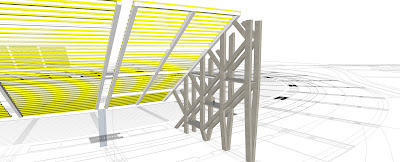
I have began a test model (scale 1: 400) which I feel is the one I should stick to for the final model as I tried other ones that seemed too big or too small to work on.
Dimensions of the model at this scale are around 4’ 6” by 4’ 8 which is still pretty big to carry to school regularly so I really don’t know what to do, for now I’ll try to document as much progress as I can and point out areas that I feel need to get fix or more work.


1. One problem that I see right away is that the soil is not as dramatic as I wanted, in fact it still looks very plain with the contours since they are only going one story height , this is the same problem at the area for public viewing. For this reason I think I should go back to the original idea of having the 1st parking area at grade so that the soil can reach up to two stories high, only problem would be how to bring people from outside parking to stadium, but that can be solved with stairs. Then the pedestrian entrances would go back to be ramps that lead you in.

2. I had the chance to speak to prof. Friedman on Friday and I asked him for advice on the problem I have with the loads of the upper tiers, his suggestion was to spread out the structure a bit more so that each tier gets columns in the middle of them, his commet makes sense but, I kinda want to find an easier solution since moving the structure will interfere with the ramping system that’s already working properly. Im think about cross bracing them ….. but we’ll see
3. After these are solved I think I should move to the roof structure and make it one with the structure of the ramps. Designing these would take some time as they’ll be behaving differently depending on what quadrant they are .
mORE PICTURES



No comments:
Post a Comment